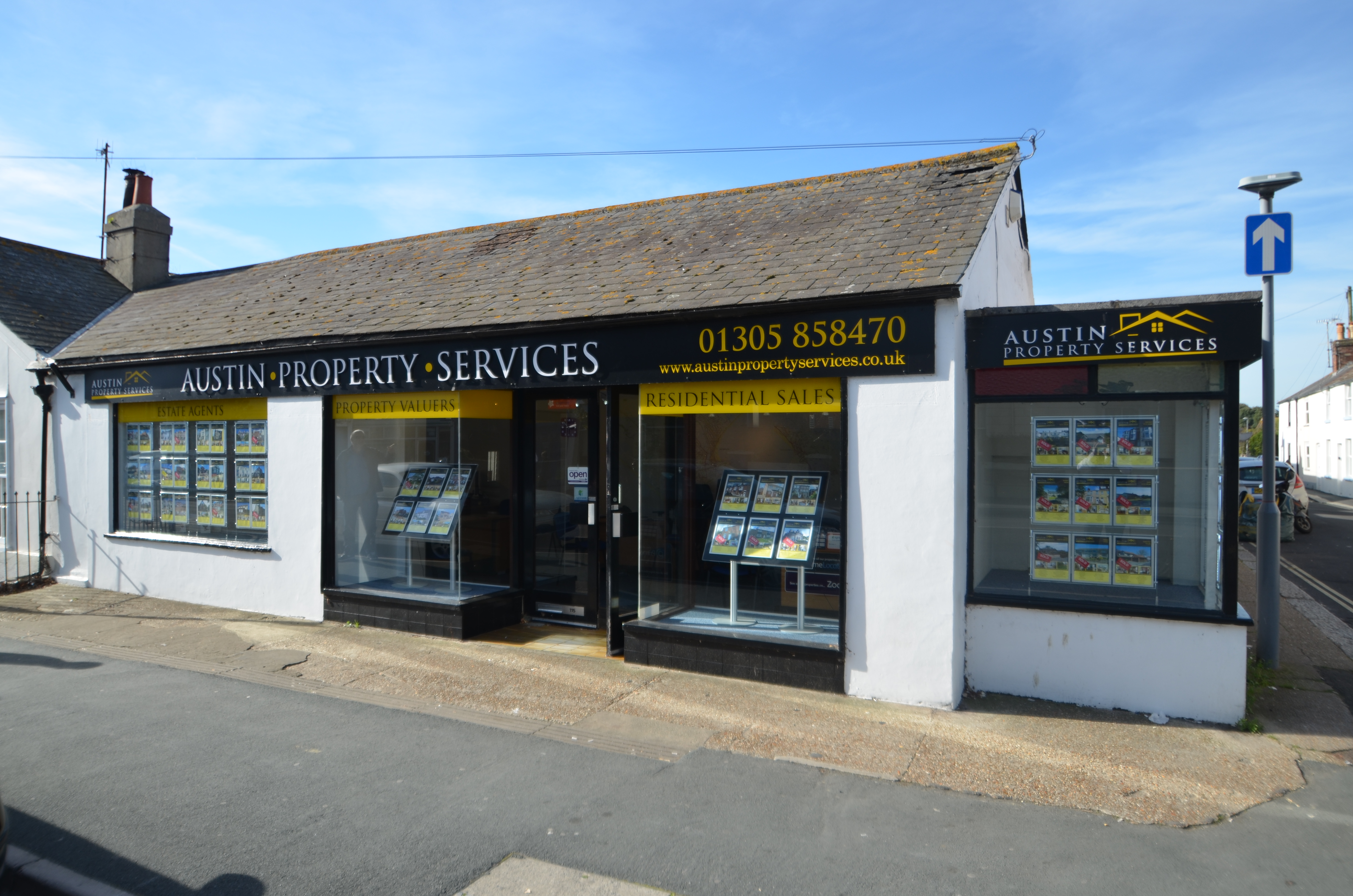Properties For Sale: What Weymouth Has To Offer
Found on the River Wey on the English Channel coast, Weymouth is a seaside town in Dorset that lies 7 miles from Dorchester. However, Weymouth has plenty to offer in its own right and it is easy to see why so many people are keen to explore the property market in this part of England.
As of November 2017, according to Zoopla statistics, the average value of property in Weymouth stands at £270,342 while the average price paid for Weymouth property in the past 12 months is £247,967. To provide these figures with some form of context, the average value of Dorset property is £340,371 and the average price paid for property in Dorset, in the past 12 months, stands at £315,983. With Weymouth offering an average price that is more than £65,000 cheaper than the Dorset average, is it any wonder many people are happy to explore what property Weymouth has to offer.
Weymouth offers a range of properties
From one bedroom flats all the way through to penthouse properties on the beach and five bedroom homes that are on the market for more than £1m, there is a lot more to Weymouth than you would probably imagine. Yes, Weymouth is a seaside town but there is a lot to enjoy about local life and it is the third largest settlement in the whole of Dorset, coming in behind Bournemouth and Poole. Over 50,000 people live in Weymouth and given the demand for property, it is fair to say that many more people enjoy what Weymouth has to offer.
There is a variety to life in Weymouth that is suitable for people and families of all ages. It would be a cliché to say that a seaside town resort is the ideal place for pensioners to move to in order to see out their golden years in comfort and style, but this is definitely the case.
Who is living in Weymouth?
There is a broad range of people living in Weymouth, with the demographic spread for ages being:
- 0 to 17 years old make up 18.6% of the Weymouth population
- 18 to 29 years old make up 12.5% of the Weymouth population
- 30 to 59 years old make up 37.9% of the Weymouth population
- 60 to 84 years old make up 27.4% of the Weymouth population
- People aged 85 or over make up 3.3% of the Weymouth population
In England as a whole, the 60 to 84 year old group makes up 20.09% of the population while the 30 to 59 bracket makes up 40.02% of the population. This suggests that as a proportion, Weymouth has a population that has more elderly residents than England as a whole, which backs up the feelings about elderly people moving to the area. Then again, statistics don’t always tell the full story and it may be that the bracing sea air and a good quality of life helps elderly residents of Weymouth to live for longer!
There are many attractive one and two bedroom homes in the area but in recent times, perhaps with sensible downsizing in mind, the elder generation have been more inclined to move into flats that offer a fantastic location with a sea view.
As you get older and need less space, and you want to use money more effectively, there is a great deal to be said for having a compact home that still meets your needs but is more about the location and convenience of life. There is no shortage of bungalows and semi-detached properties which may be the more conventional option for someone looking to wind down but in Weymouth, flats are popular with all potential buyers. Given that new developments are taking place, increasing the number of flats in prominent positions in Weymouth, there should be plenty of options for people to enjoy.
With the standard train journey time between Weymouth and London Waterloo Station being three hours, there is no chance of Weymouth being seen as a suitable destination for commuters. In its own way though, this is a good thing, meaning the town has a population of people looking to support their local community as opposed to just being a convenient and affordable stopping point.
Dorchester Road, Weymouth £700,000
- Detached Family Home
- Four Bedrooms to Main Home
- One Bedroom Self Contained Annex
- Two Reception Rooms to Main House
- Modern Fitted Kitchen & Separate Utility
- Ground Floor Shower Room, En-Suite & First Floor Bathroom
- Annex Accommodation with Lounge, Conservatory, Bedroom & Wet Room
- Double Glazing & Gas Central Heating
- Ample Off Road Parking
- Beautiful Rear Garden
We are delighted to offer for sale this substantial four bedroom detached house benefiting from a large one bedroom, self contained annex. This versatile property is tastefully decorated with light and airy accommodation throughout including two reception rooms, a modern fitted kitchen / breakfast room, a conservatory / utility, a ground floor shower room, first floor en-suite shower room and family bathroom. The annex boasts a double bedroom with en-suite wet room, fitted kitchen, lounge and conservatory. Double glazing and gas central heating benefit both aspects of the property. Outside the property enjoys generous off road parking to the front and a delightful rear garden.
Access to the main property is via an attractive, double glazed entrance lobby with room for storage of outdoor garments and an entrance door into an expansive yet inviting reception hallway with wood twist staircase ascending to the first floor and doors to the lounge, kitchen and dining / shower room lobby as well as a storage cupboard under the stairs.
The lounge is spacious with a feature fireplace to the centre of the room. A delightful double glazed bay window to the front aspect fills the room with an abundance of natural light. The kitchen / breakfast room is tastefully fitted with a modern range of matching eye level and base units alongside colour co-ordinated worktop surfaces, enhanced with an integral eye level double oven and grill, five ring gas hob, stylish stainless steel extractor canopy and dishwasher and space for additional domestic appliances. A large breakfast bar provides the perfect spot for inpromptu dining or that all important morning coffee. There would be ample room to house a dining table within this room. At the end of the room double opening French doors gives access to the conservatory / utility room. This dual purpose room has space and plumbing for a washing machine and storage cupboards as well as lounge furniture and benefits double glazed windows to the side and rear aspects. Double glazed patio doors overlook and give access to the garden.
The dining room is situated to the rear of the property and has plenty of room for a substantial dining suite and additional furniture. Double glazed windows and double opening French doors overlook and lead to the lovely garden, flooding the room with natural light. The ground floor shower room is contemporary in design, featuring a low level WC, vanity wash hand basin, double walk-in shower extractor fan and heated towel rail. Due to its configuration, the dining room and ground floor shower room could very easily be converted into an additional annex area.
The light and airy first floor landing is spacious with natural light from a side aspect double glazed window and hosts doors to the four double bedrooms and family bathroom. Bedrooms one and four are situated to the front of the property with bedroom one boasting a large double glazed bay window, fitted wardrobes and an en-suite shower room. The en-suite comprises low level WC, vanity wash hand basin and independent shower cubicle with wall mounted shower and extractor fan.
Bedrooms two and three are situated to the rear of the property with double glazed windows giving a pleasant outlook of the delightful rear garden. The well proportioned family bathroom features a low level WC, vanity wash hand and panelled bath with wall mounted shower, complimentary tiling, extractor fan and an obscure double glazed window to the side.
Externally, to the front of the main house, is an independent driveway provides off road parking for numerous vehicles and access to the side of the property where additional storage space, garden shed and external water point can be found.
The large rear garden boasts three separate areas, two of which are low maintenance. Adjacent to the main house is a large patio area, with plenty of space for outside dining and entertaining, overlooking the beautifully maintained garden, which is predominately laid to lawn with attractive plants and shrubs to its borders. At the rear of the garden is an additional rear patio and garden, ideal for the evening sun. This area is another ideal entertaining space, laid to patio, decking and shingle with a garden shed and raised flower beds.
Access into the annex is gained into the kitchen area, which is tastefully fitted with a range of matching eye level and base units, integrated four ring gas hob, electric oven, extractor, plumbing for a washing machine and space for a fridge freezer. Natural light is obtained via a double glazed window to the side aspect. The lounge is a good size with double glazed side aspect French doors overlooking and leading to the garden. An additional set of French doors lead into the conservatory, a perfect area to enjoy the beautiful rear garden.
Completing the annex accommodation is the bedroom and en-suite wet room. The bedroom enjoys built in wardrobes along one wall, a double glazed window to the side aspect and door to the en-suite. The stylish en-suite comprises non-slip flooring, low level WC, pedestal wash hand basin, shower and wall mounted heater with heated towel rail and extractor.
The property is situated within the highly prized location of Radipole, where there are shops and amenities close by including a beauty salon, butchers, public house, gym and doctor's surgery as well as three supermarkets. A regular bus service situated nearby provides easy access to surrounding areas including Weymouth Town Centre and Greenhill Promenade. The Weymouth Relief Road is a short drive away.
For further information, or to make an appointment to view this substantial, versatile property, please call Austin Estate Agents.
Weymouth DT3 5EF
GROUND FLOOR
Entrance Porch
8' 8'' x 3' 0'' (2.64m x 0.91m)
Entrance Hallway
Lounge
13' 11'' x 16' 5'' max (4.25m x 5.01m max)
Dining Room
11' 9'' x 13' 11'' (3.57m x 4.24m)
Kitchen
10' 9'' x 16' 2'' (3.28m x 4.94m)
Utility
10' 11'' x 6' 3'' (3.34m x 1.91m)
Shower Room
7' 8'' x 4' 9'' (2.33m x 1.44m)
FIRST FLOOR
First Floor Landing
Bedroom One
12' 6'' x 12' 2'' plus recess (3.82m x 3.72m plus recess)
En-Suite
7' 1'' x 4' 4'' (2.17m x 1.32m)
Bedroom Two
11' 10'' x 11' 11'' (3.60m x 3.63m)
Bedroom Three
11' 0'' max x 8' 8'' max (3.36m max x 2.63m max)
Bedroom Four
8' 6'' x 8' 10'' (2.60m x 2.68m)
Bathroom
7' 3'' x 7' 1'' (2.22m x 2.17m)
ANNEX
Bedroom
10' 1'' plus recess x 10' 5'' (3.07m plus recess x 3.17m)
En-Suite
4' 11'' x 7' 2'' (1.51m x 2.18m)
Kitchen
6' 11'' x 10' 7'' (2.12m x 3.22m)
Lounge / Diner
12' 3'' x 10' 7'' (3.74m x 3.22m)
Conservatory
11' 10'' x 9' 7'' (3.60m x 2.91m)
OUTSIDE
Front Garden & Driveway
Rear Garden
Weymouth DT3 5EF
Please complete the form below to request a viewing for this property. We will review your request and respond to you as soon as possible. Please add any additional notes or comments that we will need to know about your request.
Weymouth DT3 5EF



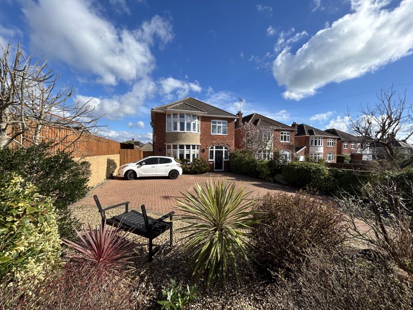
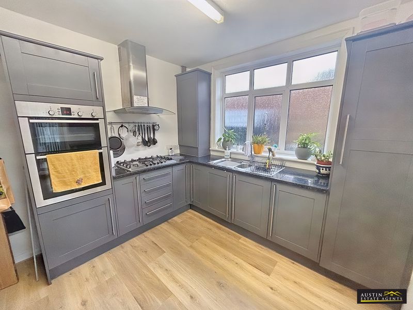
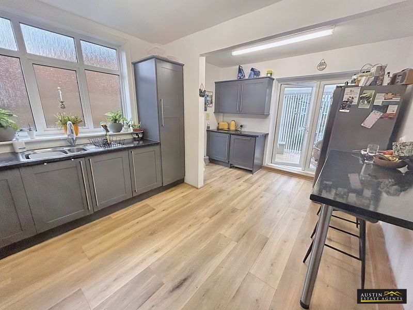
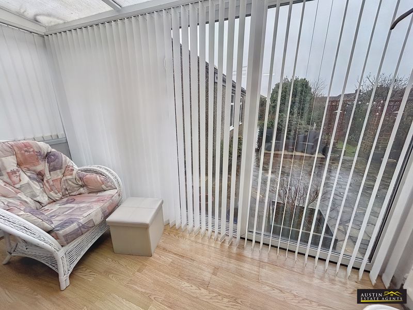
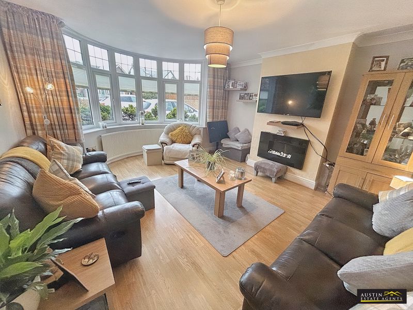
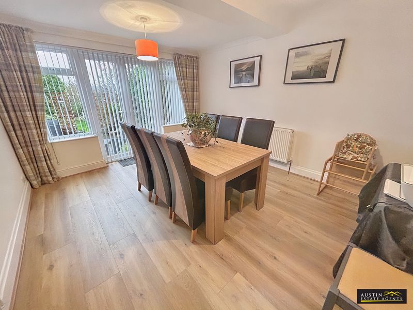
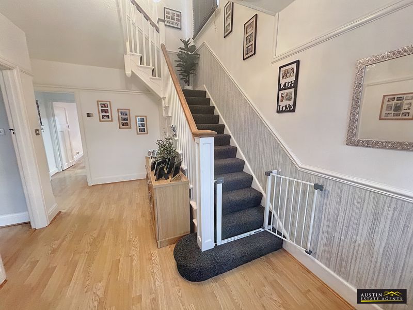
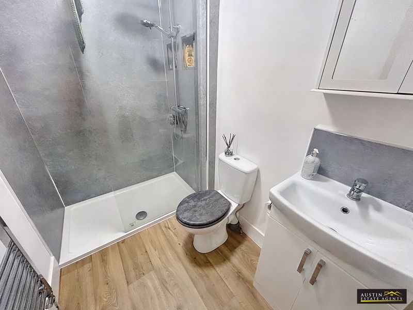
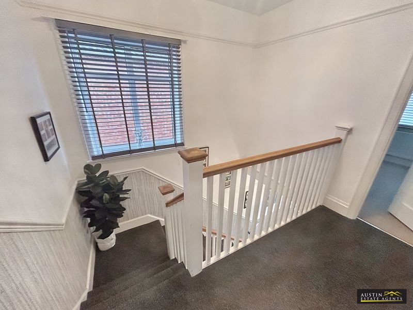
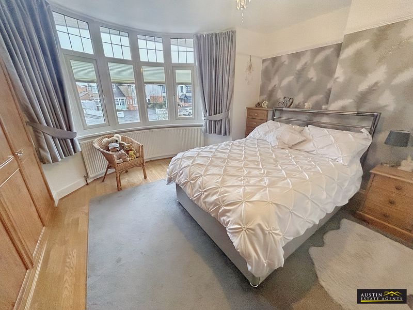
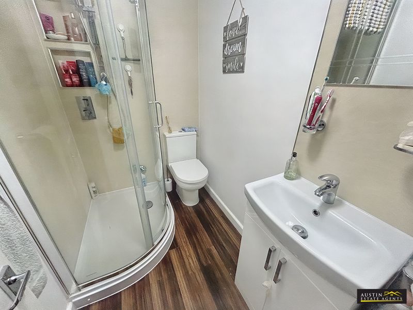
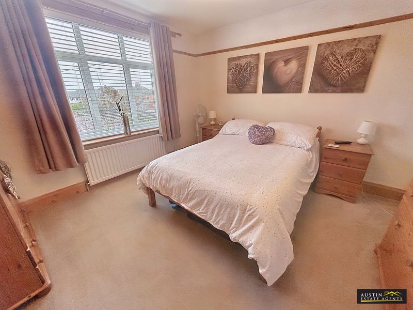
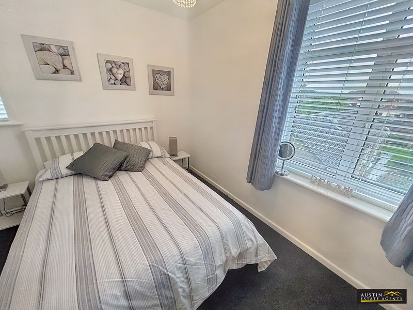
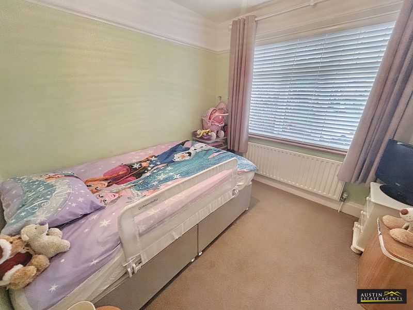
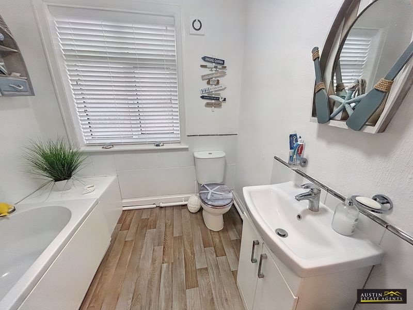
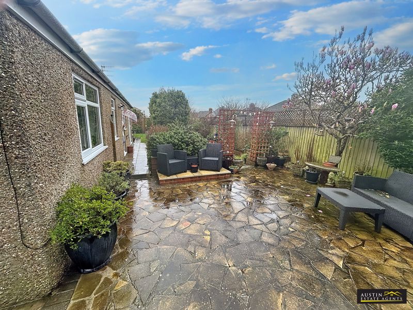
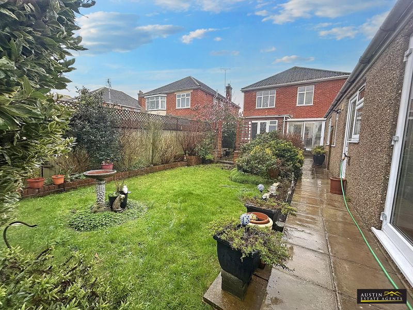
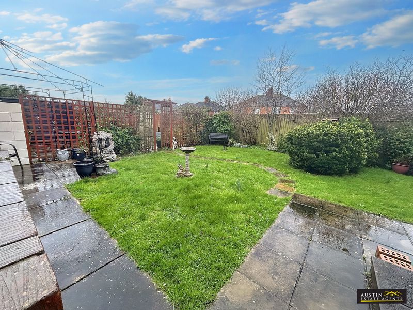
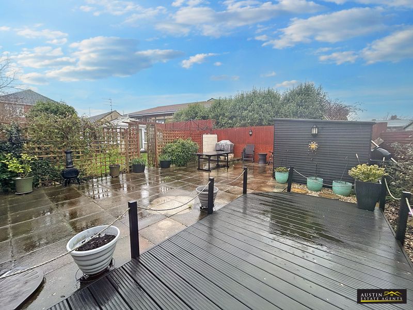
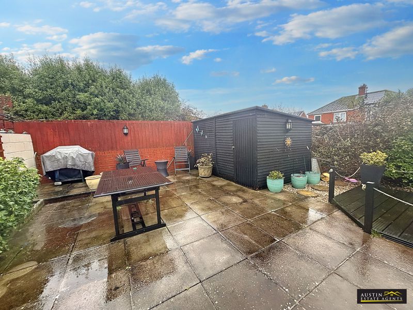
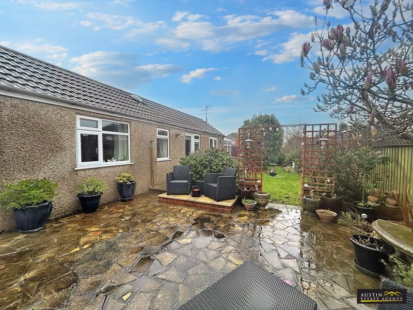
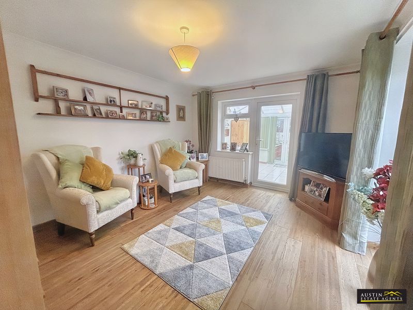
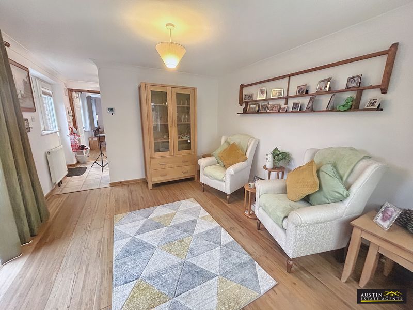
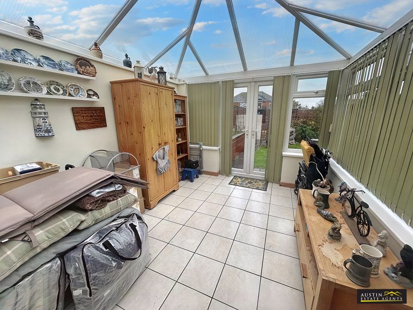
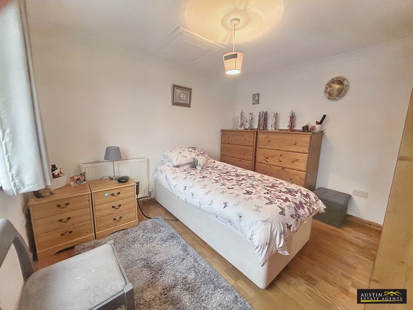
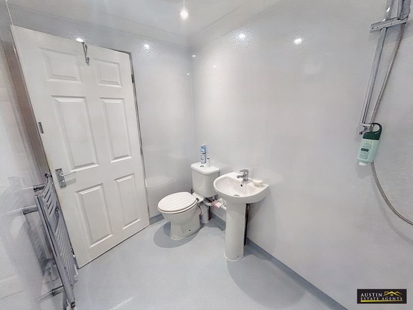
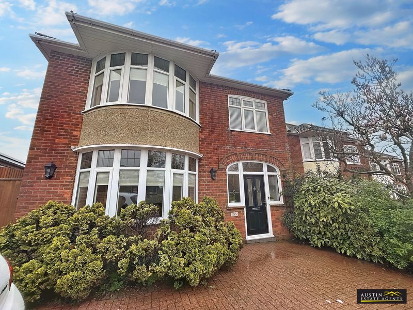

 5
5  4
4  3
3
